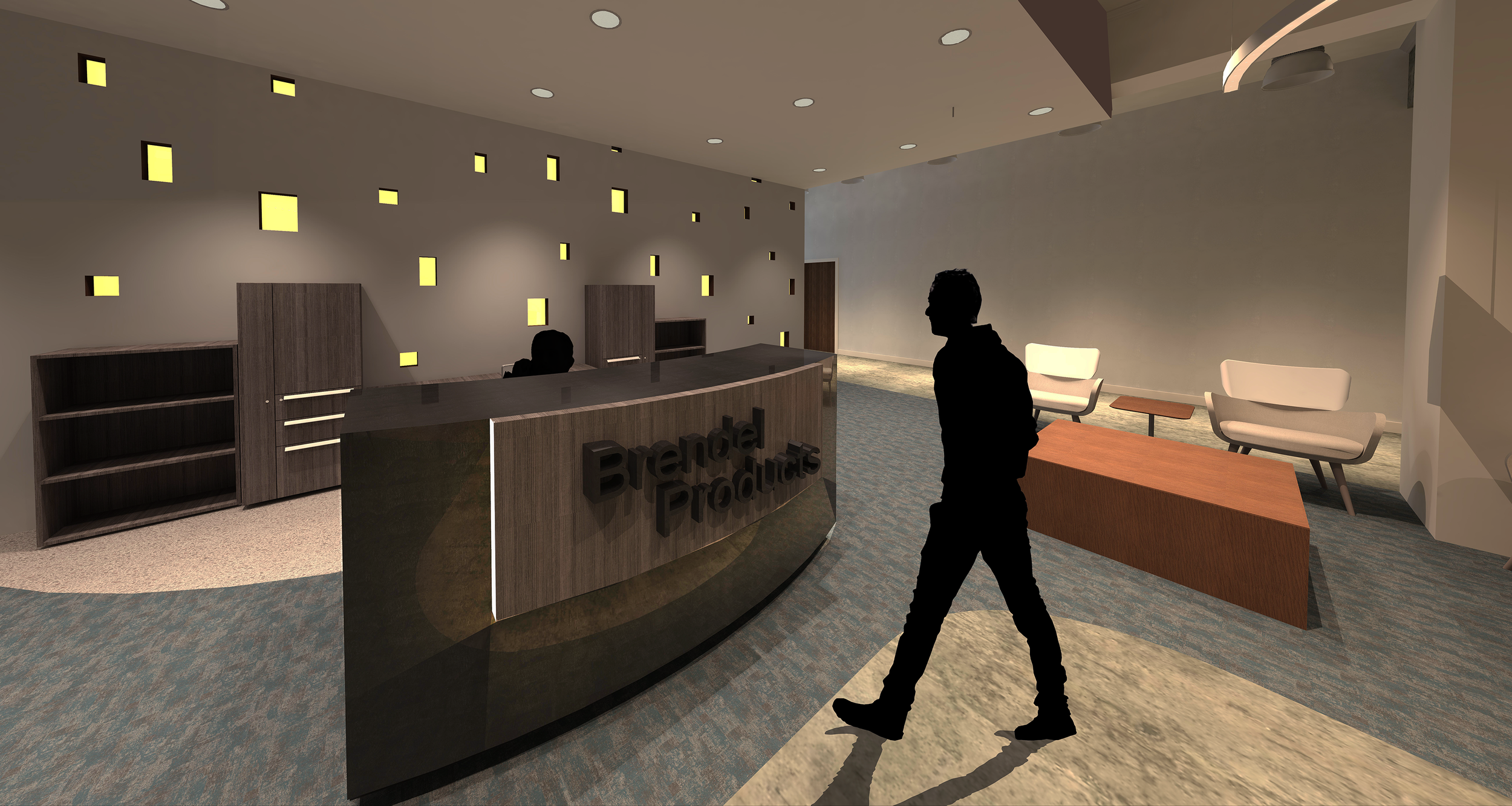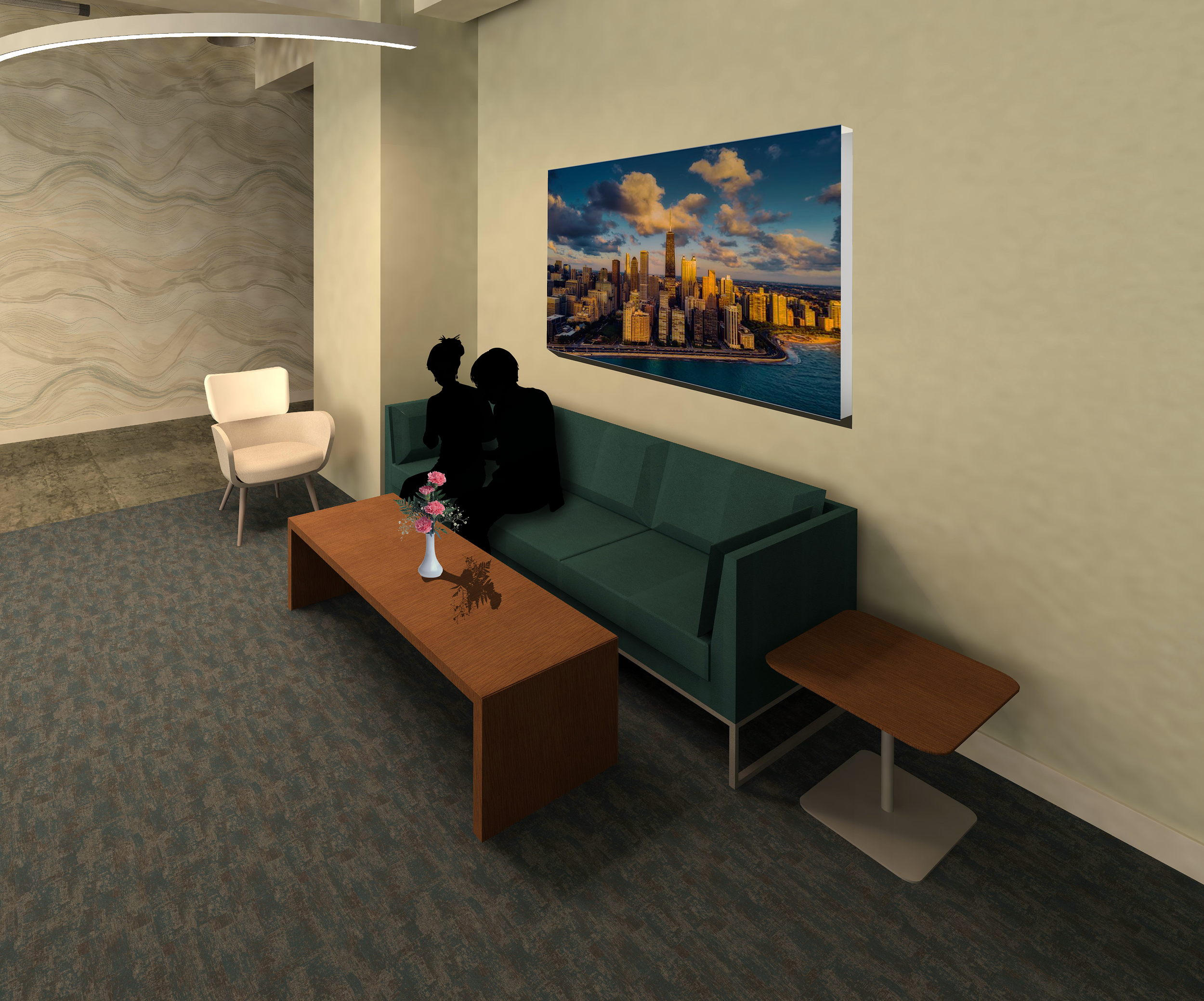Brendel Products
This Commercial based project took place in Chicago, Illinois. The company, Brendel Products, recently rented this office space and they were looking for guidance in designing half of the space. The second half of the office space would be utilized down the road when their business expanded. They are a company who put sustainability and well-being first and were craving a timeless look. The employees of the space are hybrid workers so having workstations cater to their needs was important.
Year
2023
Client
Brendel Products
Note: This school project was done as a duo with Grace Clutter.
The first thing a user will see is Lobby area for the company. It includes a custom-made reception desk made with natural quartz, a drop-down ceiling that creates a more intimate environment, and a custom back lit wall representing the city lights of Chicago. A few other things to notice is the use of a local photographers work of the city, a wallpaper hugging the core wall and main pathway, and the technique of separation of space through flooring.
Reception & Lobby
The main feature in this space is the dual tone terrazzo flooring that separates the walkway from the seating area.
Visitor Stations
The Open Collaboration is an extra space located in the corner of the building to allow for bright light when going over plans. This was added as a more casual collaborative space for employees to use.
Open Collaboration
Sticking with the curvature form in the flooring, the conference room has a fun brushstroke carpet tile placed in two different directions to create an implied line across the room. Use of local photographer in the wall art.
Conference Room
Sales Offices
As the most used spaces, providing as many features as possible to create a collaborative space while also ensuring that each worker has their privacy was important. Some features include, sit-to-stand desks, drawer storage, tall partition walls, and inset carpet tile.
Whether looking for a space to enjoy a meal or somewhere to get some work done with a co-worker, this cafeteria was designed for both. This space includes 4 different types of seating, custom luminaires, and a feature glass water wall that separates the cafeteria from the offices.






